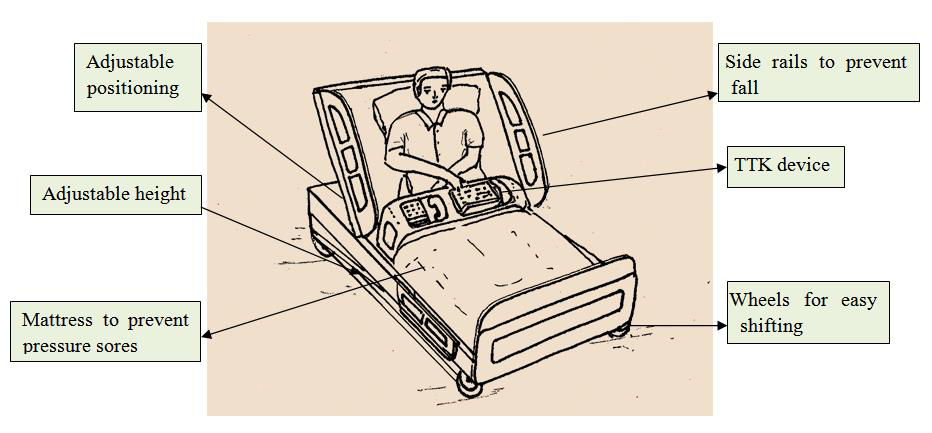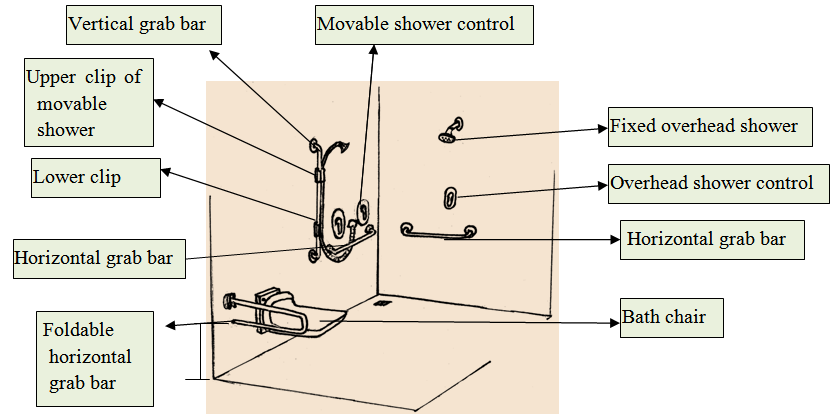Accessible Indoor Healthcare
Accessible Indoor Healthcare
Ward
 The accessible beds in a ward should be with provision of height adjustment. The bed height should be adjustable to lower level of400mm to 450mm from floor for easy transfer from a wheelchair to bed and vice versa. A sliding board may be required for transfer.
The accessible beds in a ward should be with provision of height adjustment. The bed height should be adjustable to lower level of400mm to 450mm from floor for easy transfer from a wheelchair to bed and vice versa. A sliding board may be required for transfer.- Hoists, monkey poles or ceiling lifts are required for transfer of patients from one surface to another.To use the hoists and floor patient lifts, sufficient space is required around a bed and clearance is required under the bed for the lift’s limbs to be fittedfrom side as well as from the leg end of the bed.Hoist base should be of the width that can go under the bed from both sides and leg end of the bed.
- Space of 1500 mmX1500 mm is required for a manual or motorised wheelchair to turn beside a bed.
- The toilets and bathrooms in wards should be easily accessible with hand rails along the walls.
- A person with disability should be allotted a bed that is close to an accessible toilet and washing facility.
- If telephones and televisions are provided, the TV programmes should be with subtitles for persons with hearing problems.
- Televisions with closed captioning and decoders are useful.
- Some persons may hear better in aquiet room. Hearing loops, listening devices, TTYs (teletypewriters) and telephones that are hearing aid compatible and have volume control should be provided to patients that are deaf or hard of hearing.
- Persons with mental problems may be better managed in a single or isolated room.
- Visual alarms are not required in patients’ rooms.
- Facilities for safe evacuation in case of emergencies for all types of disabled should be in place.
- At mealtime a person with impaired vision should be told that the meal has arrived and has been served in front of his/her.
- He should be informed about arrangement of food items in the plate.
- For persons with visual impairment,cutlery and utensils of different bright colours for different type of food items are useful.
- Assistance, if required, should be provided with consent of the patient.
- Adaptive devices, aids and appliances required for independent eating should made available.
Maternity Ward
Following facilities are required for accessible maternity services:
- The ward should have height adjustable beds and accessible gynaecological examination couch.
- A hoist or patient lift should be available.
- The delivery suite should be accessible.
- Hand rails should be provided for walking between departments should be provided.
- Signage should be clear and brightand language of the signage should be language of common use.
- The toilets, both in waiting area and delivery suite should be accessible.
- Accessible shower and bath facilities
- Proper spacing between beds for wheelchair and hoist/ lift movement.
- Paths without any obstacles.
- Accessible weighing scales.
- Height adjustable baby cots, incubators and baby bath facilities
- For visually impaired - written information in large prints andBraille
- For hearing impaired-A portable hearing loop particularly in waiting room and labour room
- Alarms should with flashing lights to be easily visible and should also be audible.
- For persons with intellectual orcognitive disabilities, explanationsshould be given in a simple language.
Ward Bathroom
Roll-in type
 Standard roll-in type of bathroom compartments should be minimum 760mm wide and 1500mm deep.
Standard roll-in type of bathroom compartments should be minimum 760mm wide and 1500mm deep.- A curb should not be morethan 120mm high and should be rounded.
- Controls should be installed atno more than 670 mm away from shower seat.
- Rest of the features may be same as given below for transfer shower.
Transfer shower
- Inside dimensions of bathroom should be minimum 900 mm X 900mm
- Folding or non-folding type of seat that can withstand 125 kg weight.
- Shower controls should be positioned at 900 to 1100mm height from floor.
- Tap should be mixer type and faucet should be lever type.
- Grab bars should be able to support at least 125 kg load.
- Distance of grab bar from wall should be 40 mm.
- Towel rail should be at 900 mm to 1100mm above floor.
- Coat hooks and selvesif provided should be minimum 1000mm and maximum 1200mm above the floor.
- Floor should be non-slippery.
- Bathroom should have good light.
- The switches and controls should be between 900mm to 1000mm above floor.
Emergency Exit
- To go out in case of an emergency, the path should be with a clear width of at least 1200mm for a wheelchair and a person to pass each other.
- As lifts are not to be used in some emergencies, ramps are also required.
- Stairs should not be part of an accessible emergency exit route.
- The stairway serving an area of rescue assistance should be1250mmwide between the handrails.
- Orientation and direction signs should be clearly visible, large in size and easy to understand.
- The path of exit should be clearly marked preferably with way lighting system.
- The path should be without obstaclesand there should be emergency lights and alarms installed.
- The doors in the route should be accessible.
- The exit signage above the exit door should be internally illuminated.
- The area where the wheelchair users wait for assistance, provides at least two clear spaces of 750 mm x1250 mm.
Source : Ministry of Health & Family Welfare
Last Modified : 6/10/2023
© C–DAC.All content appearing on the vikaspedia portal is through collaborative effort of vikaspedia and its partners.We encourage you to use and share the content in a respectful and fair manner. Please leave all source links intact and adhere to applicable copyright and intellectual property guidelines and laws.
RELATED ITEMS
MyHealthRecord
Provides information about MyHealthRecord
Standard Treatment Guidelines
This topic provides information about Standard Tre...
Accessible arrival and departure zone (Loading Zone)
This topic provides information about Accessible a...
Rashtriya Kishore Swasthya Karyakram
This topic provides information about Rashtriya Ki...
RELATED LANGUAGES
